| east lake view |
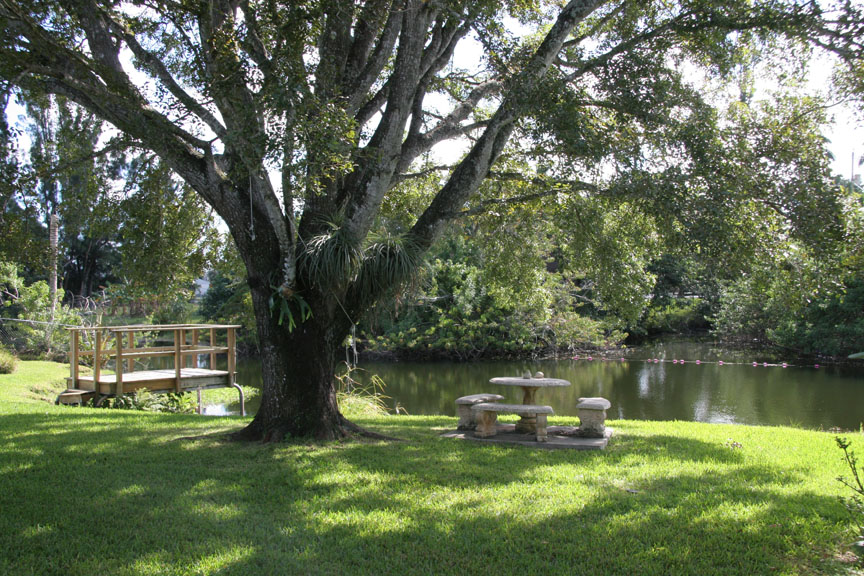
|
Peaceful shaded lakeside, east and west
| west rear view |
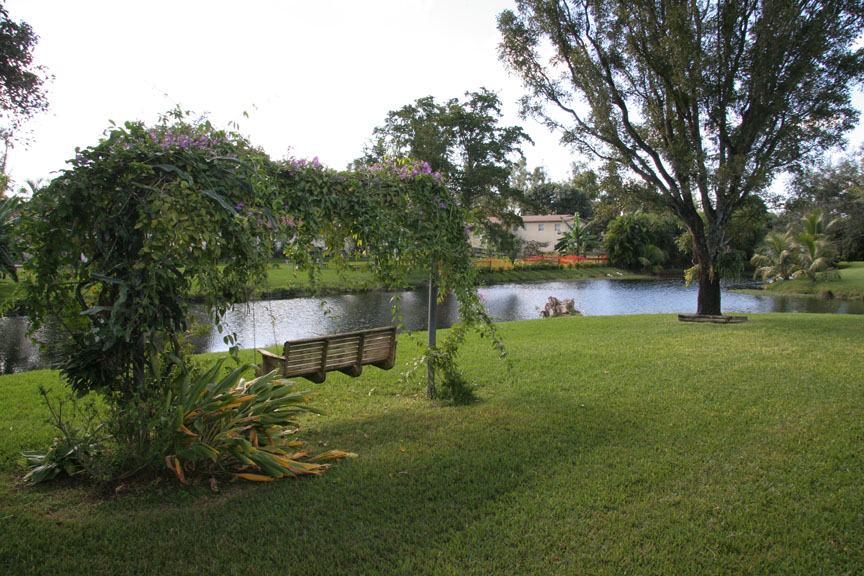
|
Lake
extends to side yard, making your own little island !
| west lake view |
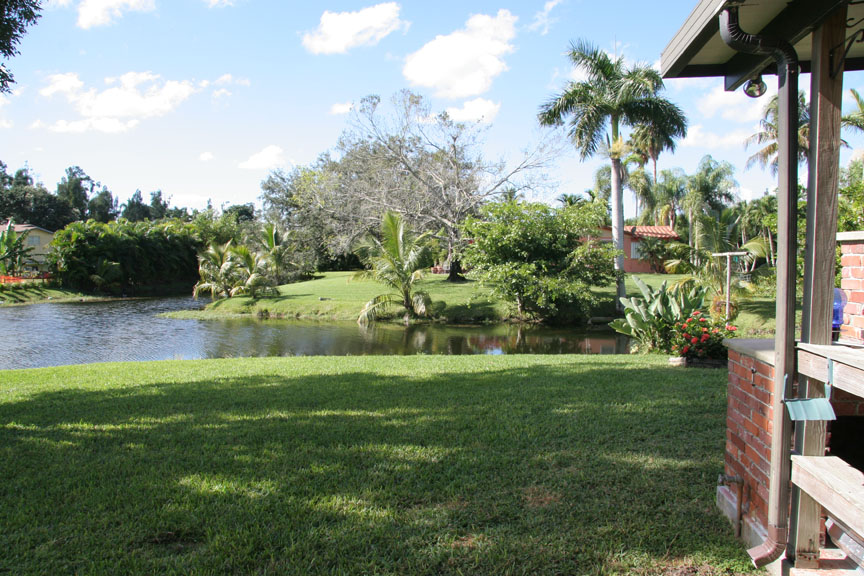
|
13 x 30 living room boasts maple floors and large bay window
| living room |
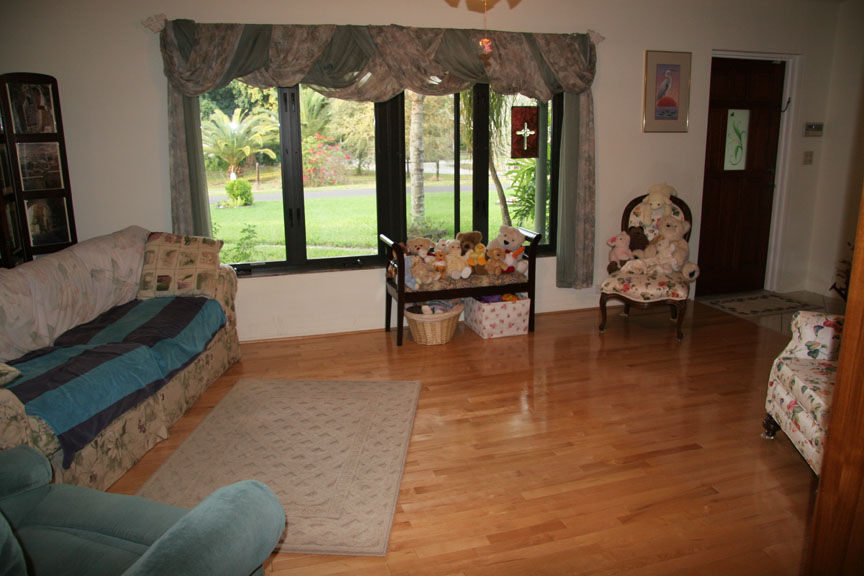
|
airy kitchen and dining area is great space for entertaining and family
meals
| dining and kitchen |
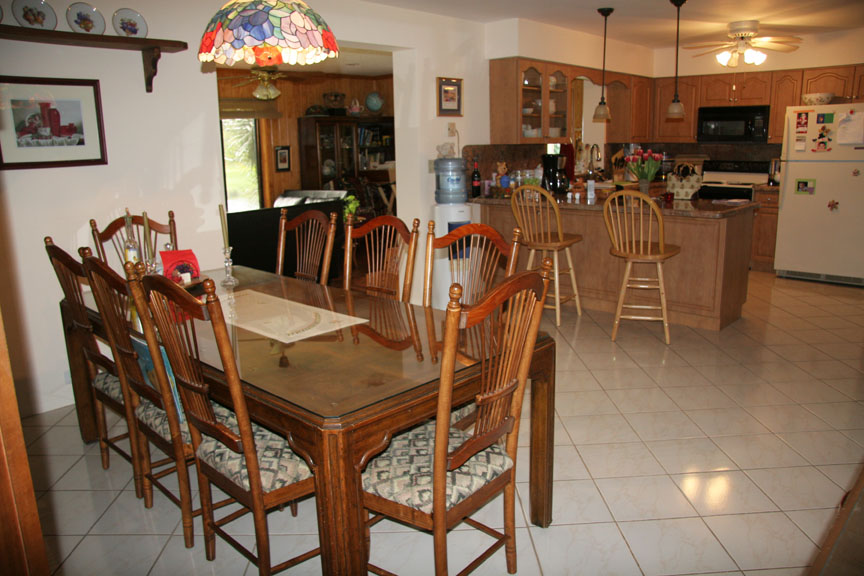
|
| kitchen |
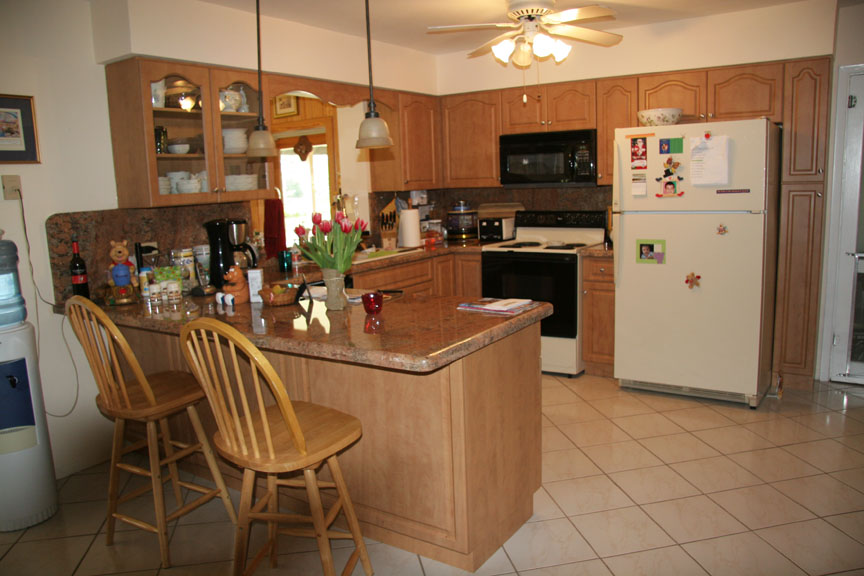
|
master bedroom is 13 x 15
| master bedroom |
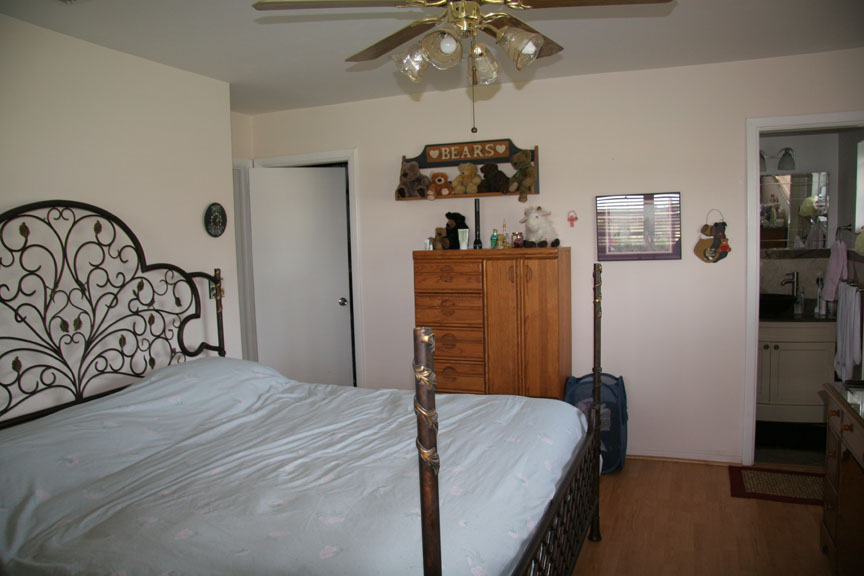
|
remodeled master bath with granite throughout and glass vessel sink
| master bathroom |
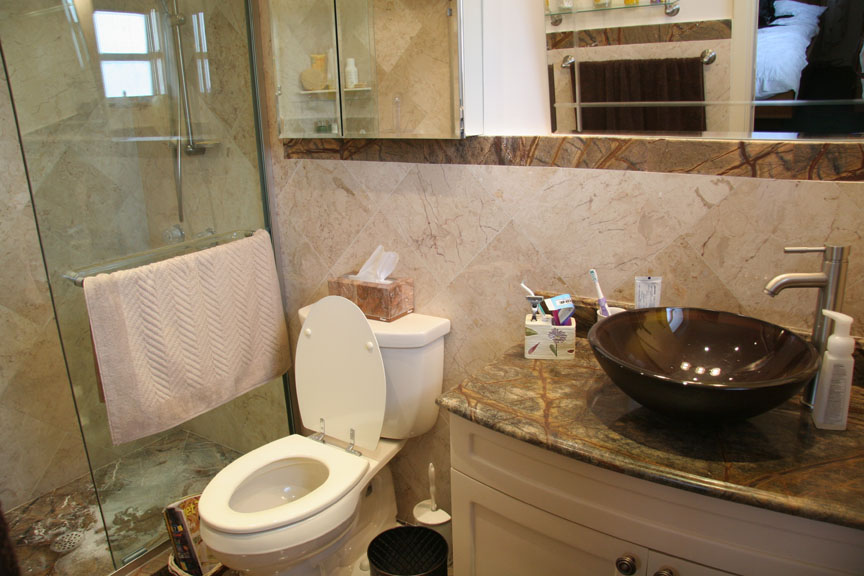
|
second
bedroom is 14 x 12.5, third is 13 x 10.5
| second bedroom |
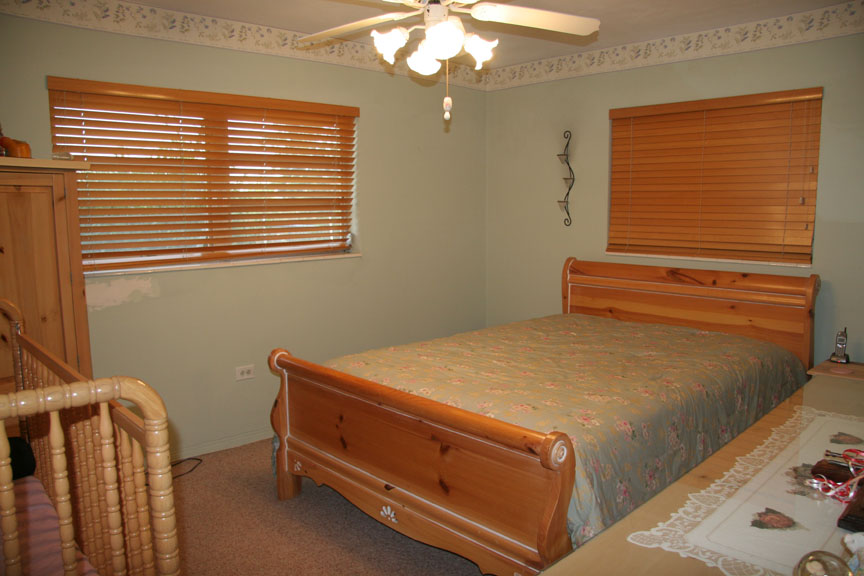
|
office or fourth bedroom is 13 x 9 and has a closet
| office or fourth bedroom |
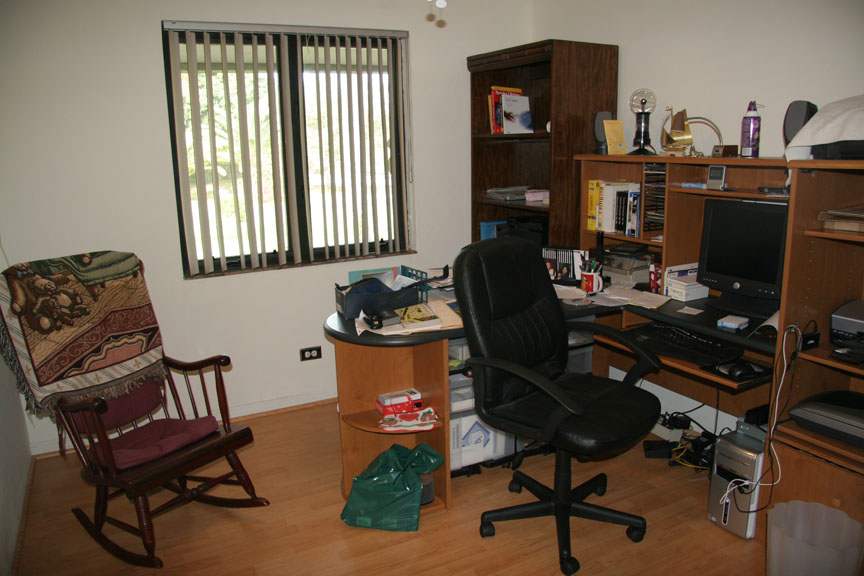
|
hall bath is marble with tumbled marble walls
| hall bathroom |
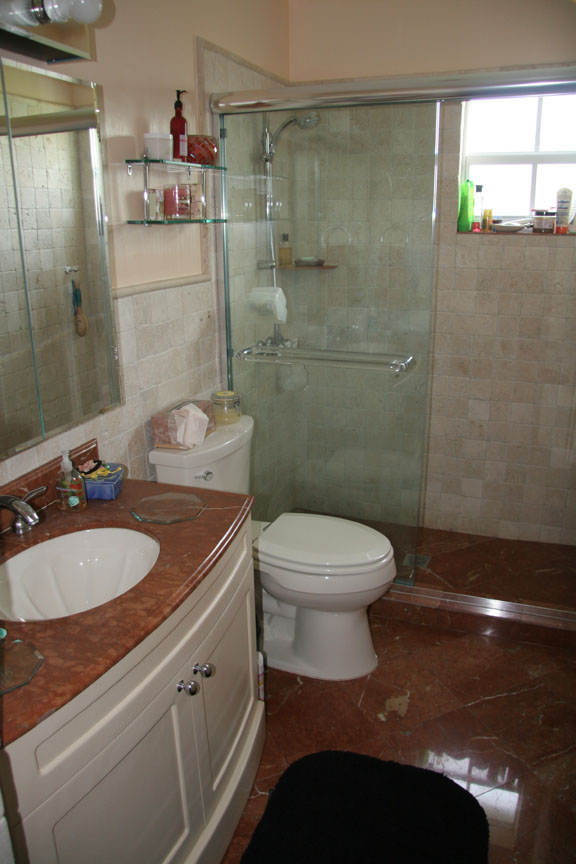
|
large 23 x 13 lakeview family room has picture window, real pine walls
and tile floors that look like wood
| family room |
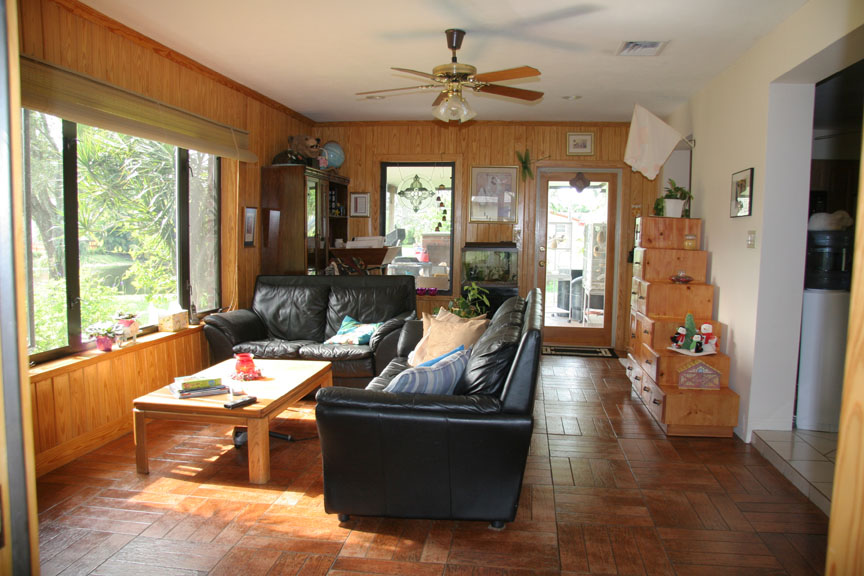
|
| family room to screened porch |
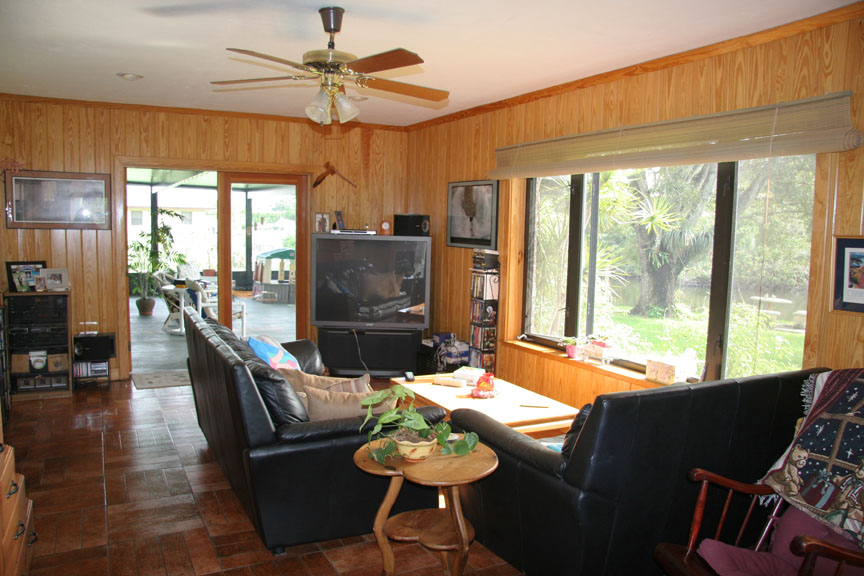
|
lovely peaceful view from family room... watch nature from your couch!
| rear window view |
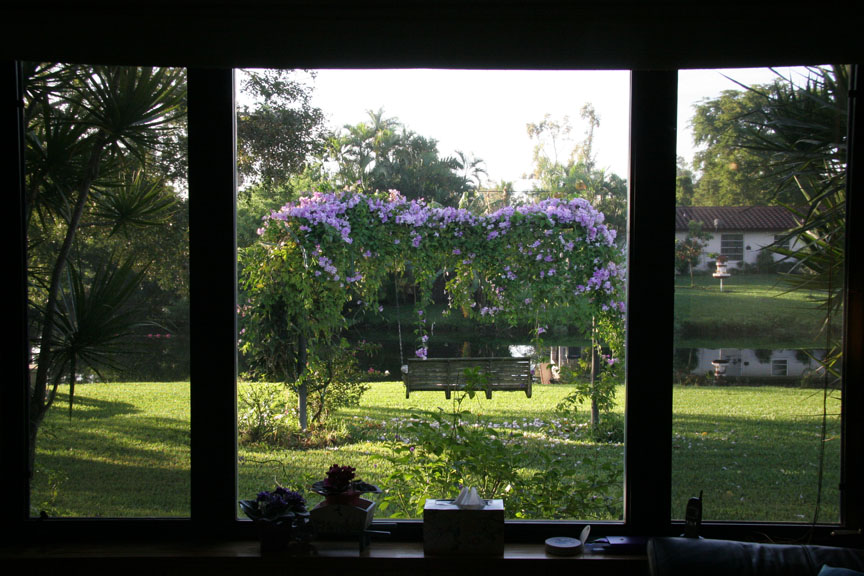
|
huge screened porch has room for anything your dreams can imagine
| screened porch |
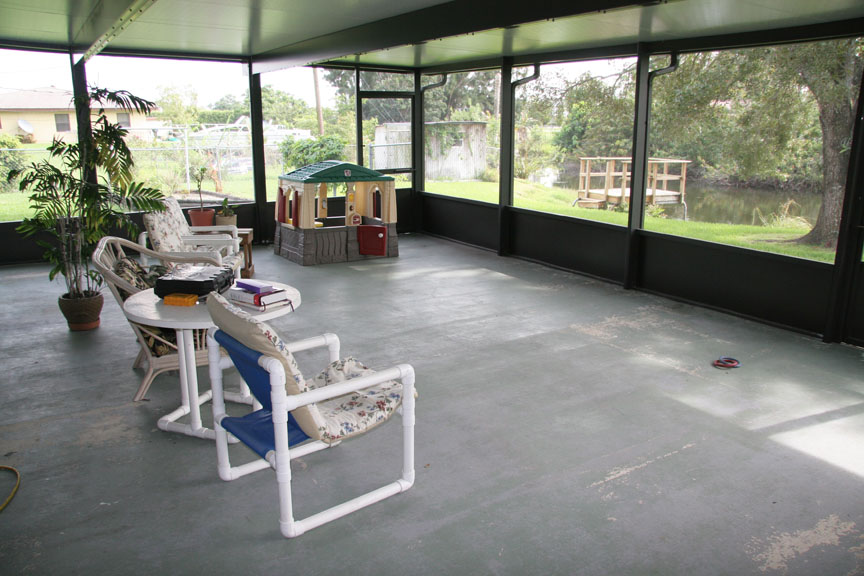
|
screened porch's side door opens to fenced area that keeps children or
pets from lake. Second screened door accesses backyard and lake
| porch view |
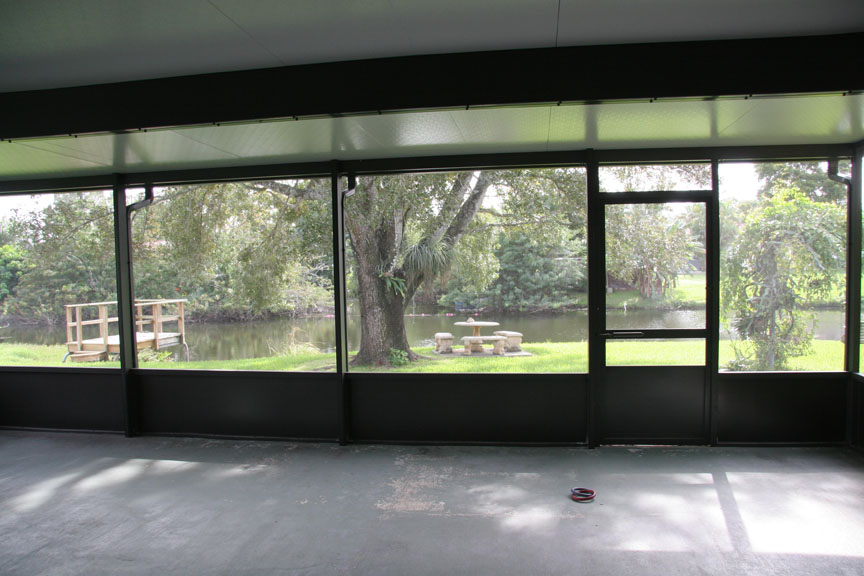
|
Rear of house also has brick look as well as brick bar-b-que pit. Small
fenced enclosure off carport can be used as a dog pen.
|